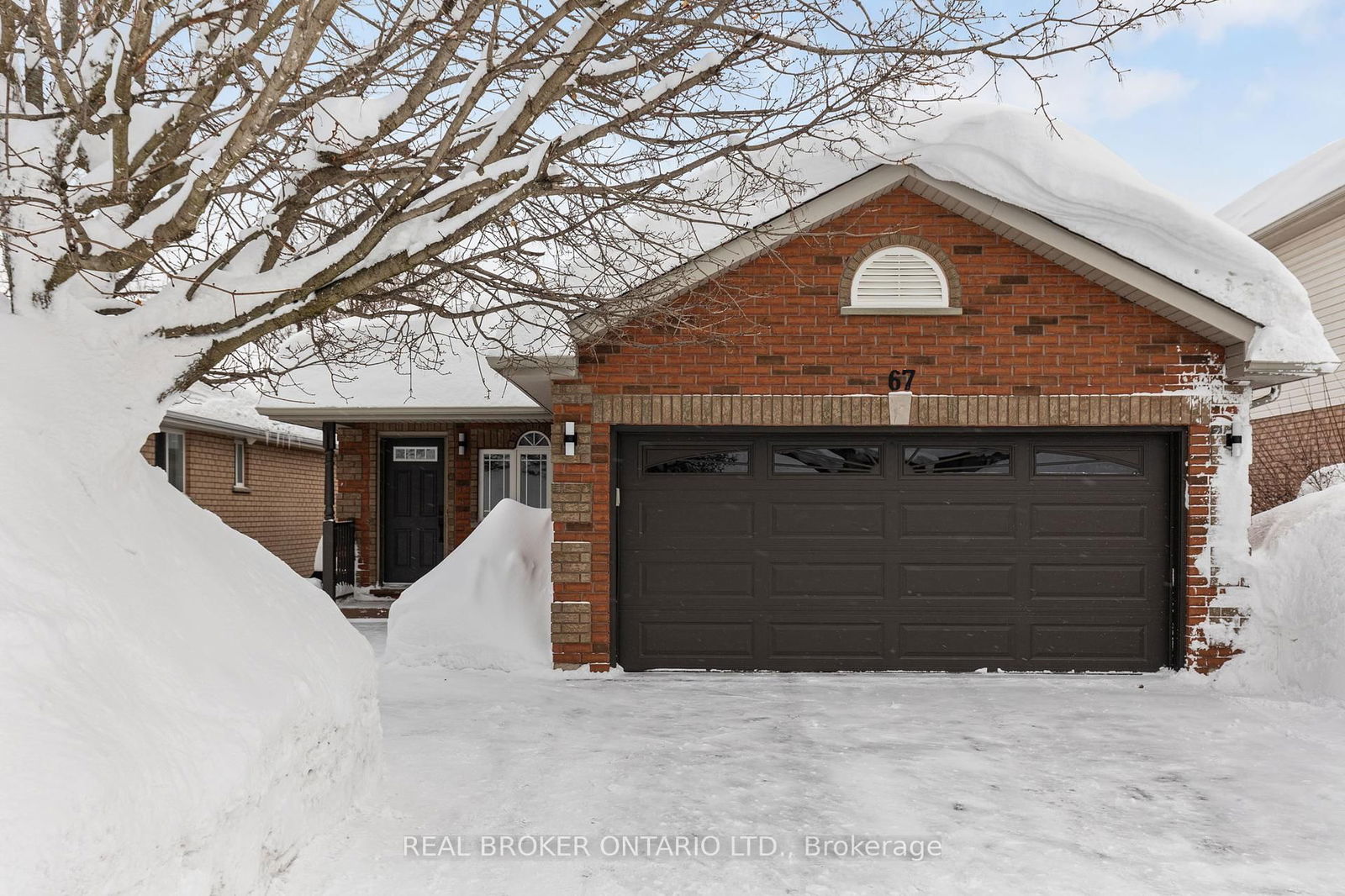$799,900
$***,***
4-Bed
2-Bath
Listed on 2/19/25
Listed by REAL BROKER ONTARIO LTD.
Welcome to this stunning all-brick bungalow in Orillias highly desirable Westridge community. Situated on a quiet, tree-lined street, this beautifully renovated home offers both modern comforts and unbeatable convenience. The spacious two-car garage provides ample parking, while the brand-new windows, front door, and sliding patio doors (to be installed March 18-20, 2024) enhance energy efficiency and curb appeal. The walkout basement, featuring a Napoleon gas fireplace, custom built-ins, and a separate entrance, offers excellent in-law or rental potential. Enjoy outdoor living on the expansive new deck (2024), perfect for entertaining or relaxing. Located just minutes from Costco, Home Depot, grocery stores, schools, parks, and more, this move-in-ready home is perfect for families or those looking to retire in a peaceful yet accessible neighbourhood. Unpack your bags and make this incredible home yours!
Dishwasher, Fridge, Stove, Washer, Dryer, Microwave, Water Softener, Reverse Osmosis Water System, Window Coverings, Tv Mount in Basement, All Existing Light Fixtures.
S11979621
Detached, Bungalow
11
4
2
2
Attached
5
Central Air
Fin W/O, Sep Entrance
N
Y
Brick
Forced Air
Y
$4,095.41 (2024)
114.83x40.03 (Acres)
